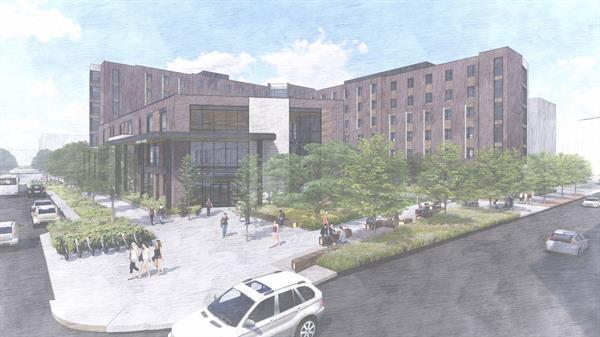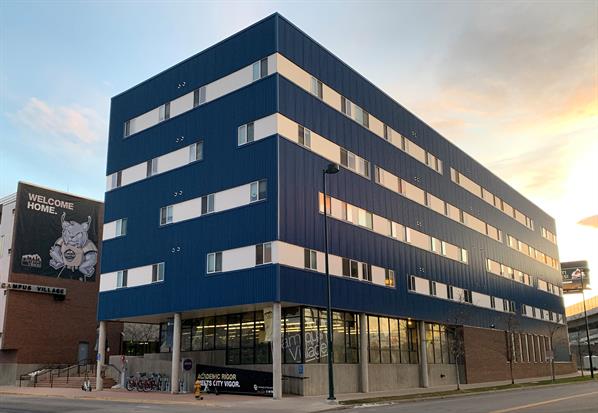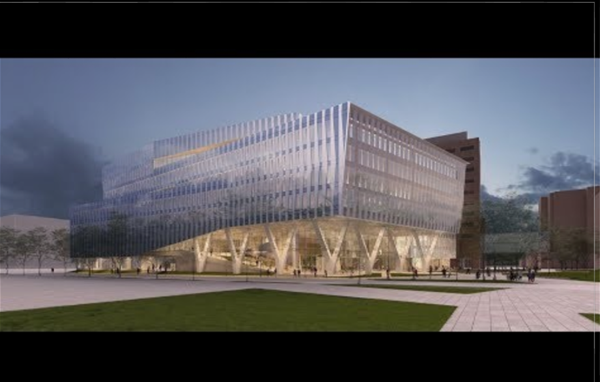
Project Overview: The building is a new first-year student residence and dining hall with a student services wing (Learning Commons) that will provide space for administrative, tutoring labs, classrooms and services to support student and faculty success. The building will be located on Larimer Street between 11th and 12th Streets in the CU Denver neighborhood of the Auraria campus.
Project Manager: Phil Friedl – JLL [email protected]
Project Architect / Engineer: Stantec/Martin & Martin Engineers
General Contractor: JE Dunn
Gross Square Footage: 175,354 GSF
Project Cost: $78.5M
Project Completion: August 2021
Project Schedule: Feb 2019 – August 2021

Project Name: Lynx Crossing Residence Hall Renovations
Project Overview
The University of Colorado Denver is renovating the facility commonly known as the Campus Village Apartments residence hall. The University has renamed this residence hall to Lynx Crossing while simultaneously investing $4.79 million in upgrades to the property. The facility will be going through a variety of preventative maintenance measures and renovations. This project includes work to the exterior envelope, site work, new signage, replacement of building security and access control systems, new mechanical controls, renovations to the building lobby, elevator cab refurbishment, and replacement of all student suite kitchenettes.
Project Managers
Ben Bohmann 303-724-3956
Project Architect/ Engineer
Hord Coplan Macht / Shaffer Baucom Engineering & Consulting
General Contractor
Whiting-Turner Contracting Company
Gross Square Footage
250,773
Project Cost$4.79 millionProject CompletionSeptember 2021
Project Schedule
Design: April 2020 to September 2020
Construction: July 2020 to August 2021

Project Overview
The project involves the design, construction and construction administration for a building that will house the following entities:
Project Updates
5.8.19 Construction Notice - IAQ Testing
4.23.19 Construction Notice - POCs_Rev RM-LS
19_0315 R2 Air Monitoring Summary from EHS
Infiltration Test Report.20190510_with images
URM Workers Compensation Info Letter
Full Trend Data Detailed Reports
Project Managers
Dan Loosbrock CAA ICON [email protected]
Doug Wilson CAA ICON [email protected]
Project Architect/ Engineer
Anderson Mason Dale Architects
General Contractor
JE Dunn Construction
Gross Square Footage
340,914 square feet
Project Cost
$242,041,741
Project Completion
Design: 2018 – April 2019
Project Schedule
Construction: 2/2019 2nd Quarter of 2021
Project Overview
Install new HVAC systems on various floors in the Fitzsimons Building on the University of Colorado Anschutz Campus to achieve a standard layout allowing for modern, energy efficient temperature control. The new system will be VAV-distribution (variable air volume) with hot water reheat for better temperature control. New Siemens building automation control will be installed with the new distribution system. To enhance the controls system, occupancy sensors are also included which will drive both lighting and HVAC unoccupied set-back control. Testing, adjusting, and balancing of system air/water flow-rates needed to confirm operation.
Project Manager
Daniel Miro – Facilities Management Projects - [email protected]
Project Architect/ Engineer
RMH Group
General Contractor
Saunders Construction
Gross Square Footage
223,414
Project Cost
$3,693,173
Project Completion
April 2020
Project Schedule
Design: March 2019 - August 2019
Construction: August 2019 – March 2020
Project Overview
- Expand the Central Utility Plant's (CUP) steam generation capacity by installing a new boiler in place of existing boiler B-5.
- Expand the CUP's chilled water capacity by installing a new chiller and new cooling towers.
a) Add a waterside economizer to the chilled water system to replace the existing system.
b) Increase the capacity of the chilled water filtration system. - Replace the air-conditioning unit serving the main electrical room with one having larger capacity.
- Expand and upgrade the CUP’s electrical system to support the new equipment and improve redundancy.
- Install all new equipment and accessory elements, piping, and stacks to meet Risk Category IV seismic requirements.
- Upgrade the CUP’s structural system to provide Risk Category IV seismic lateral bracing and diaphragm capacity at existing structure and life safety elements.
- Improve the security of the CUP site at the ATO, gas main entry, and transformers.
Project Managers
Robert Holzwarth – Facilities Management Projects [email protected]
Design Team
Architect – Bennett Wagner and Grody Architects (DBA Cannon Design)
M/E/P Engineer – The RMH Group, Inc.
Structural Engineer – Martin/Martin Consulting Engineers
EPA/Air Permitting Consultant – Power Engineers, Inc.
Cost Consultant - Vermeulens
Commissioning Consultant– Group 14 Engineers (pending)
General Contractor
Construction Manager/General Contractor (CMGC) for project is James R. Howell & Co., Inc. (DBA Howell Construction)
Gross Square Footage
Basement 28,328 GSF
First Floor 27,197 GSF
Second Floor 27,197 GSF
Roof 565 GSF
Total 83,287 GSF
Project Cost
$33,398,938
Project Completion
December 2020 (Construction complete, equipment installed and operational)
Project Schedule
Pre-Design (Program) August 2018 to November 2018
Design (SD-CD): November 2018 to December 2019
Bid Package 1 – Long Lead Equipment Procurement – Released in February 2019
Long Lead Equipment bids due April 2019
Long Lead Equipment orders placed June 2019
25% Construction Documents issued February 2019
60% Construction Docs (Structural Steel, Chilled Water, Electrical, Architectural) issued May 2019
60% Construction Documents (Steam Systems) issued in July 2019
90% Const. Docs (Structural Steel, Chilled Water, Electrical, Architectural) issued September 2019
100% Constr. Docs (Structural Steel, Chilled Water, Electrical, Architectural) issued October 2019
100% Construction Documents (Steam Systems) issued in November 2019
Construction: November 2019 to December 2020
CU Anschutz Facilities
CU Denver Facilities
Contact Us
CMS Login